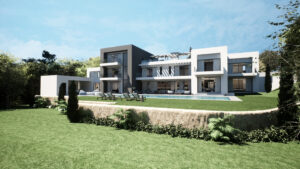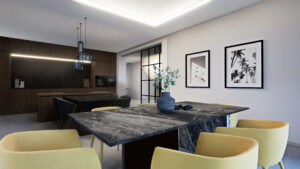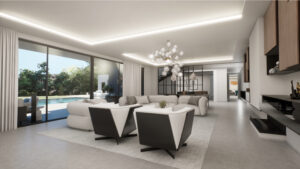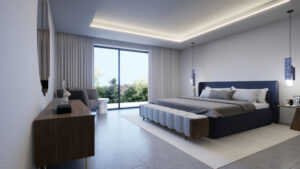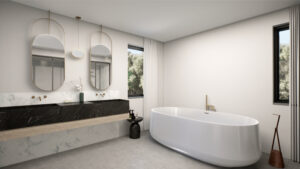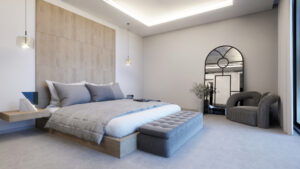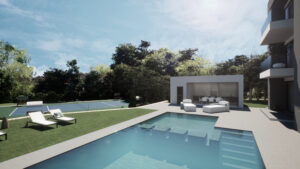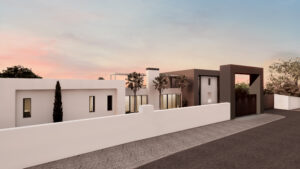Casa Quixote
The design is very modern and will have a lovely view over outstanding gardens taking advantage of the south-facing disposition.
It is set on a sloping plot of 3.300 m².
There is room for either a padel tennis court or a tennis court while still leaving extensive gardens.
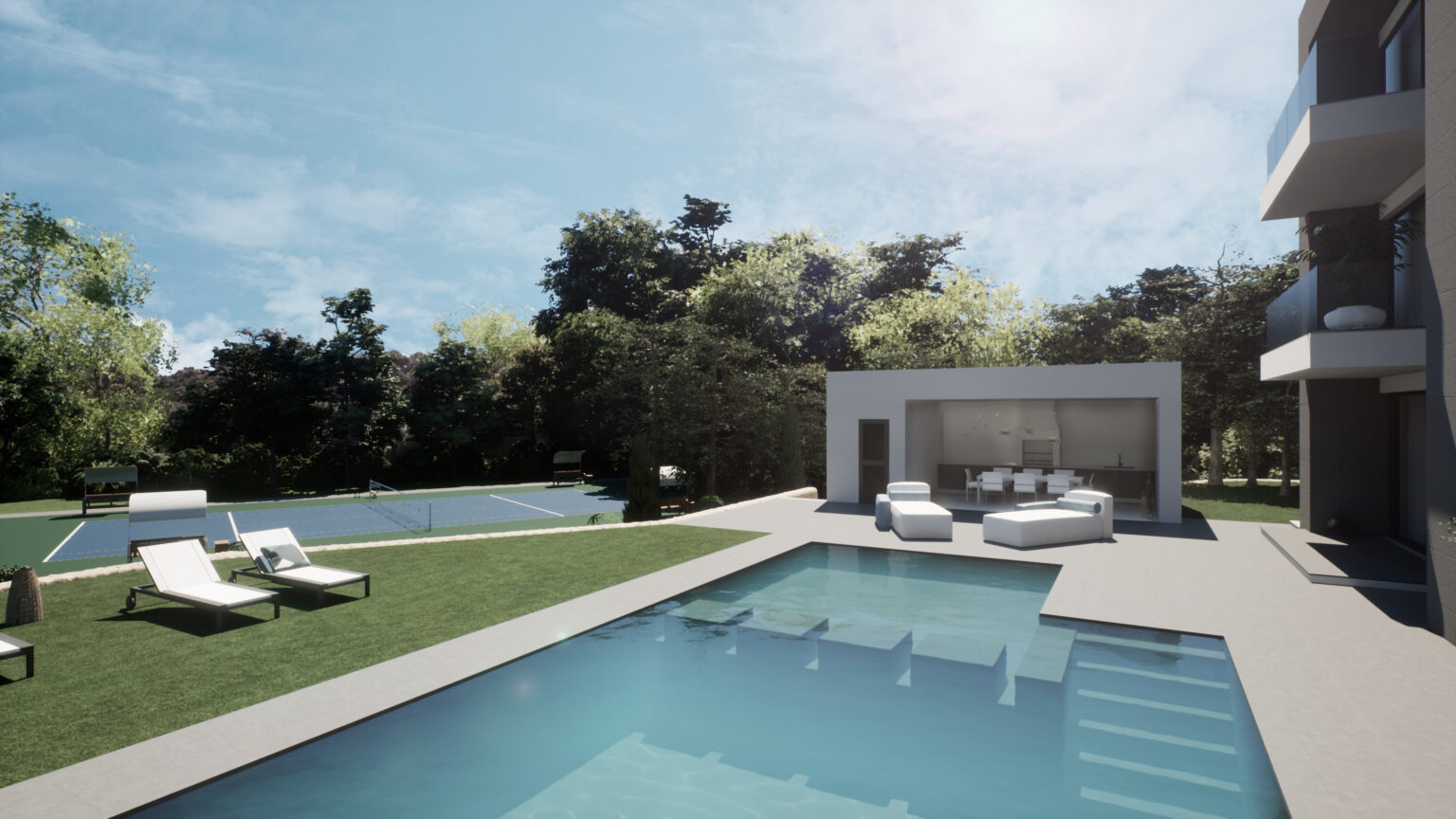
The house will be finished to an extremely high specification with an emphasis on energy efficiency. This will include a large pool that can be heated entirely by solar energy and still be usable from Easter until autumn. The house will have a modern domotic control system, hot and cold A/C, underfloor heating and a lift for four people, which takes you straight to the roof chill out area.
The constructed area is 1.240 m². The main house is of 862 m² internal construction. There is also a pool house of 36 m². There are covered terraces of 74 m² plus another 268 m² of terrace. The house has seven bedrooms and multiple reception rooms. The lift covers all three floors.
Image Gallery
Casa Quixote
Please feel free to download the Image Gallery and Floor Plans below
